Elevators provide seamless 3-level living for upmarket town-houses
When Gaze Commercial needed seven elevators for their upmarket ‘Terrace’ town-houses, Powerglide’s locally manufactured E-Series Elevator provided the high-quality, customised access solution they were looking for.
The seven high-spec townhouses were designed as freehold residences in a gated community, with each featuring open-plan living, 4 bedrooms, 3 bathrooms a double garage and ground floor office/caregiver/ gym.
With living spread across three floors, easy access between floors was essential in order to appeal to buyers across all age groups. It was achieved by incorporating a customized Powerglide Elevator, paired with a stylish floating timber staircase, as a central feature in each home.
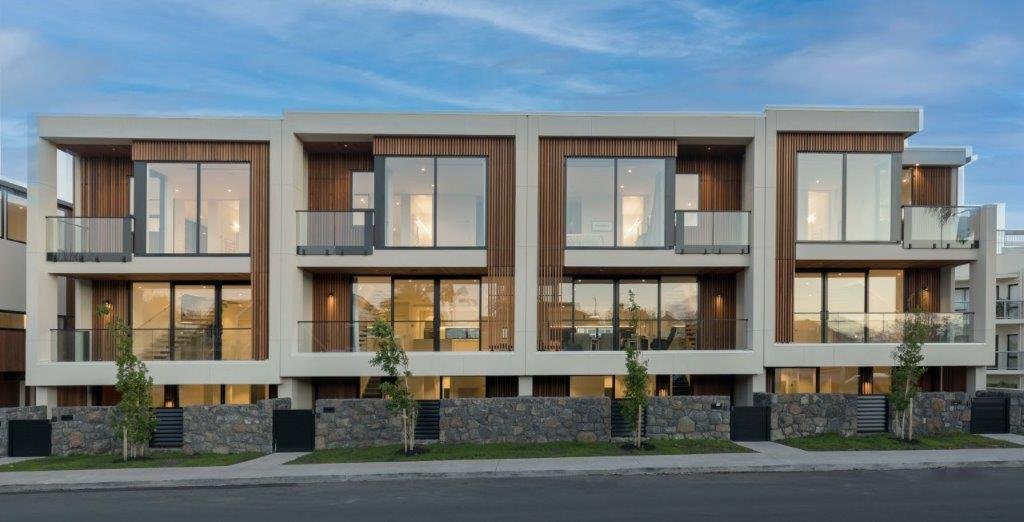
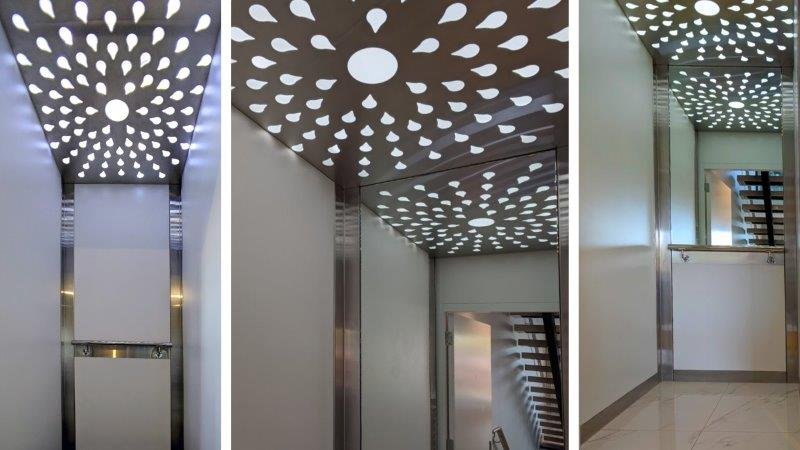
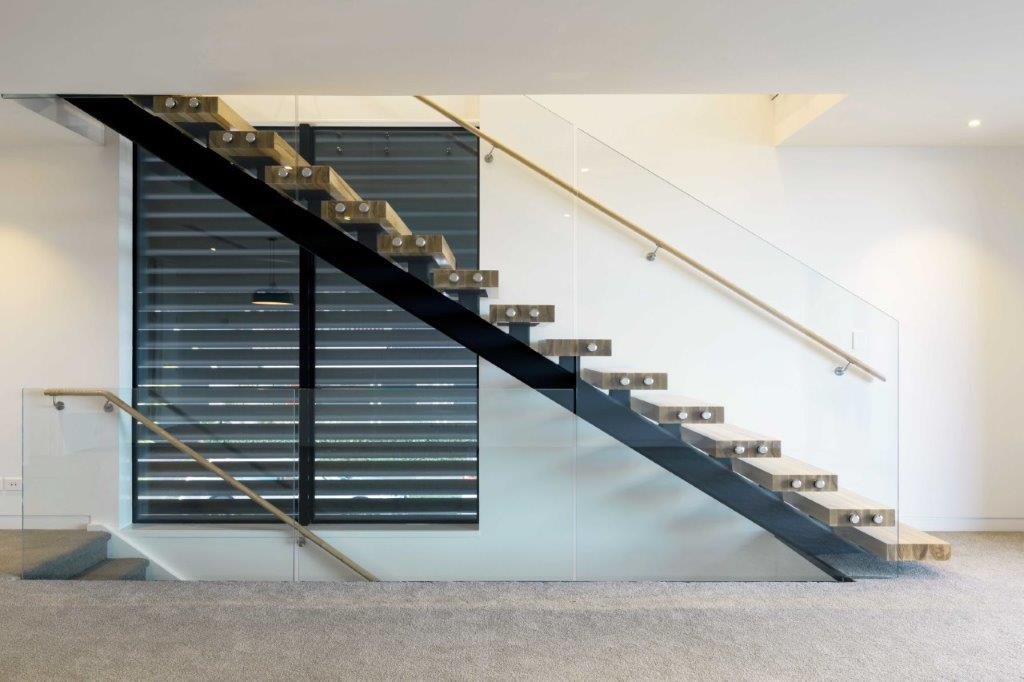
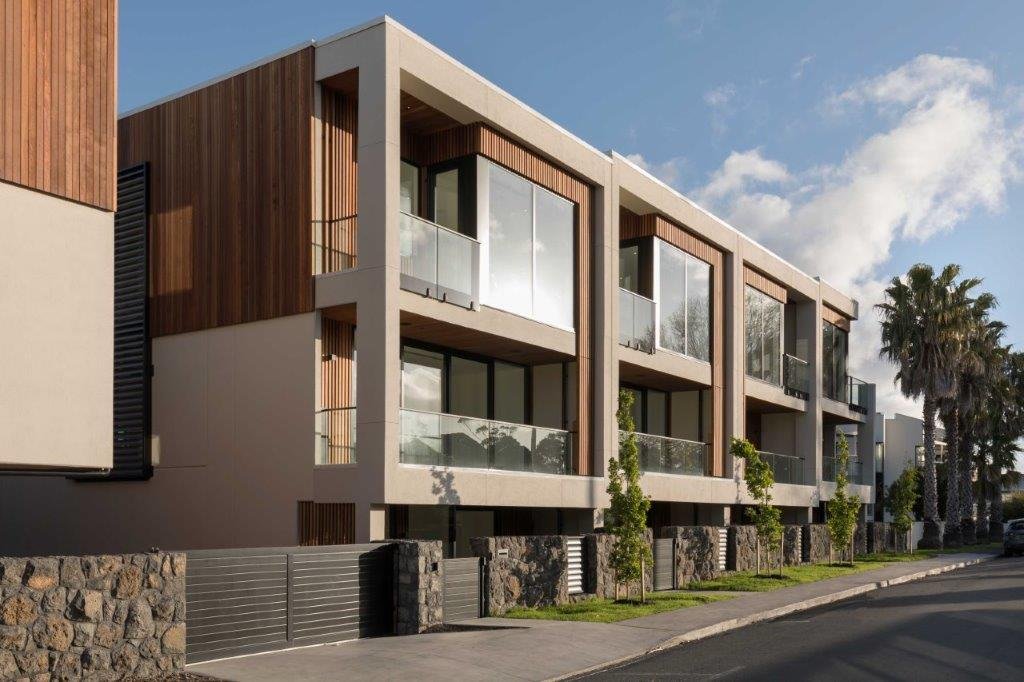
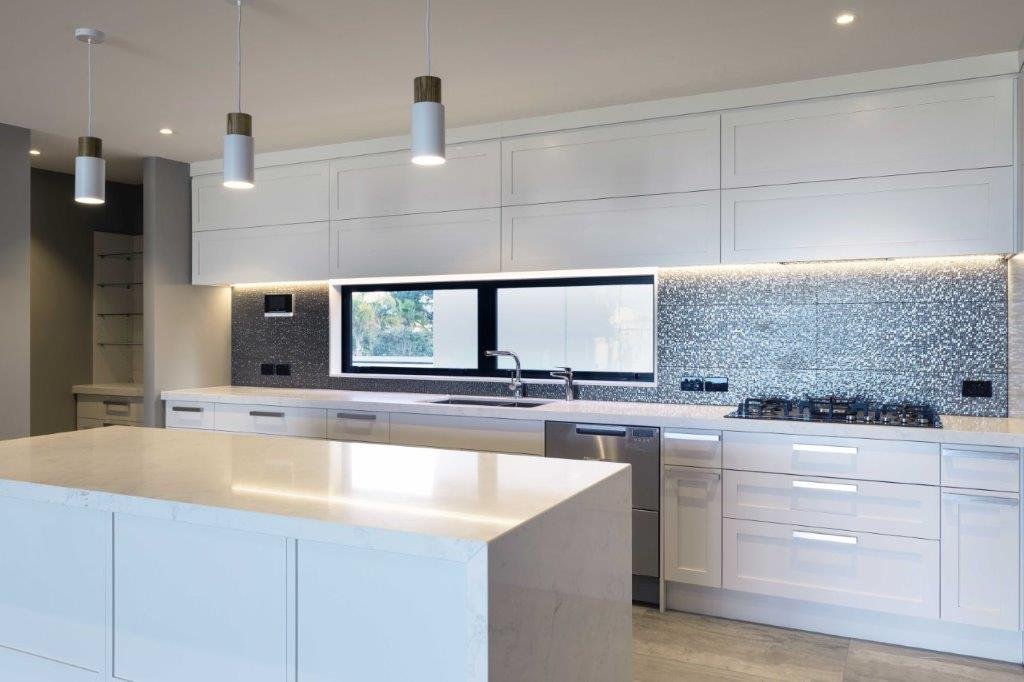
“With the increasing trend to medium density living, more elderly are moving into multi-story homes” comments David Gaze, Executive Director of Gaze Commercial. “Having an elevator makes them feel more comfortable about the move. The Powerglide Elevators are the right size for domestic use and they work well. We’ve had no complaints in three years” he adds.
The Powerglide E-Series elevators feature a laser-cut, firmament patterned brushed stainless steel ceiling, with opaque diffuser, brushed stainless trims, mirrors and floor tiles matched to the home. Some of the owners also chose to add extra features such as lift phones.
Powerglide also offer Pre-Designed lifts, based on their most popular sizes and configurations. Available in a range of designer-inspired decors. the A-Series and S-Series elevators are popular for medium-density projects looking for a reliable, high-quality lift that’s easy to specify and install.
Powerglide’s local manufacture was also a deciding factor choosing the Powerglide E-Series. “Being locally made is a big plus” comments Gaze. “Lead times are shorter and timing is far better controlled when compared with imported products”.
The Powerglide team managed all aspects of design, build, and installation, and had the flexibility to adjust the design on each lift to accommodate the slightly different lift shaft sizes in each unit.
With a 5-stage Design Support Program, the Powerglide Design Team work closely with specifiers and builders to achieve a streamlined process and the best outcome for the home-owner.
Location: Takapuna
Powerglide Elevator Specs: Residential E- Series, 900mm x 1200mm
Weight Capacity: 350kg
Lift Configuration: Full Call
Design & Manufacture Time: 8 weeks
Install Time: 2 weeks
Design & Installation Process: Process managed by Powerglide’s specialist in-house engineering team
Architect: Gaze Commercial
Building Contractor: Gaze Commercial
Features: Custom interior, electronic safety curtain, safe exit in power cut, hand rail, low maintenance
Maintenance/Servicing Requirements: maintenance free for first five years
Complies with: NZS 4334:2012
Mechanism: Hydraulic drive with self-supporting rails
Speed: Around 9 seconds, floor-to-floor
Manufacture: Manufactured in New Zealand using locally sourced materials and componentry.
